Take the first step in enhancing your home's safety by reaching out to us today. Contact us for a no-obligation quote, and let Flame Guard Services LTD provide you with peace of mind and unparalleled fire protection. Experience the assurance of top-quality fire suppression products sourced from iCO Products®. iCO® holds ISO9001 accreditation, ensuring excellence in the design, manufacturing, and supply of water mist fire suppression systems. Compliant with the fire safety and performance standards of BS:8458 residential water mist, iCO® delivers cutting-edge solutions.
Our iCO® products boast patented technology, independently tested by Warrington Fire, a UKAS-accredited laboratory. Trust in the reliability and effectiveness of our fire suppression systems, backed by rigorous testing and industry certifications.
Tailored for homes and residential properties, including apartments, care homes, and student accommodations, the iCO® water mist system stands as a specialized solution. In contrast to traditional fire sprinkler systems, which are costly, intrusive, and prone to causing extensive water damage during a fire, the iCO® water mist system presents a more cost-effective and sustainable alternative.
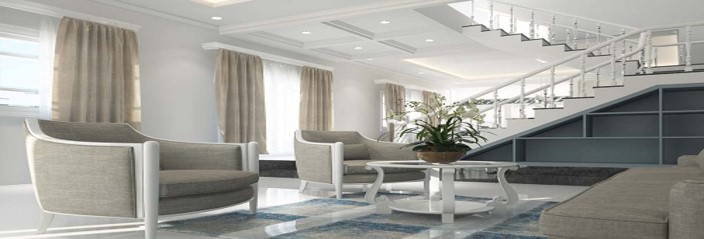
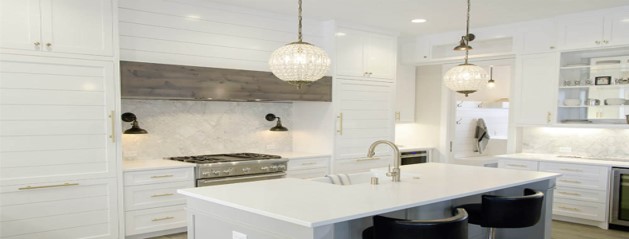

The iCO® easy-fit nozzles are extremely low profile, sitting just 3mm below the ceiling they are the most discreet on the market. They can be colour matched to any colour using the RAL colour code system.
The iCO® misting nozzles are situated in the ceiling: attacking the fire from above without obstruction from furniture. By using very small droplets of water as a fine mist, the system quickly reduces the harmful smoke and toxic gases caused by a fire.
In the event of a fire the iCO® system will discharge a calculated amount of water mist from the nearest nozzle, suppressing the fire efficiently without causing excess water damage.
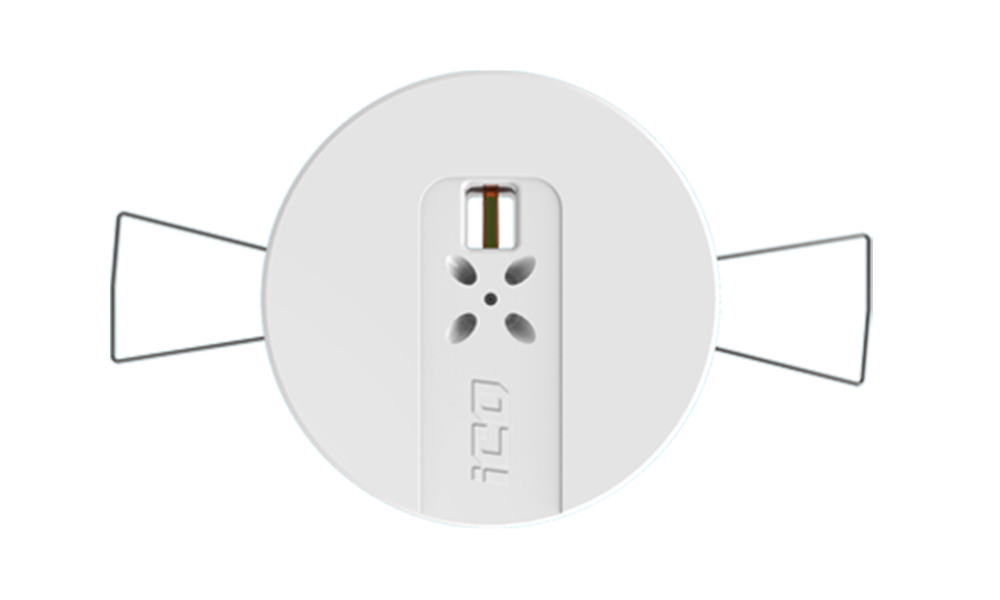
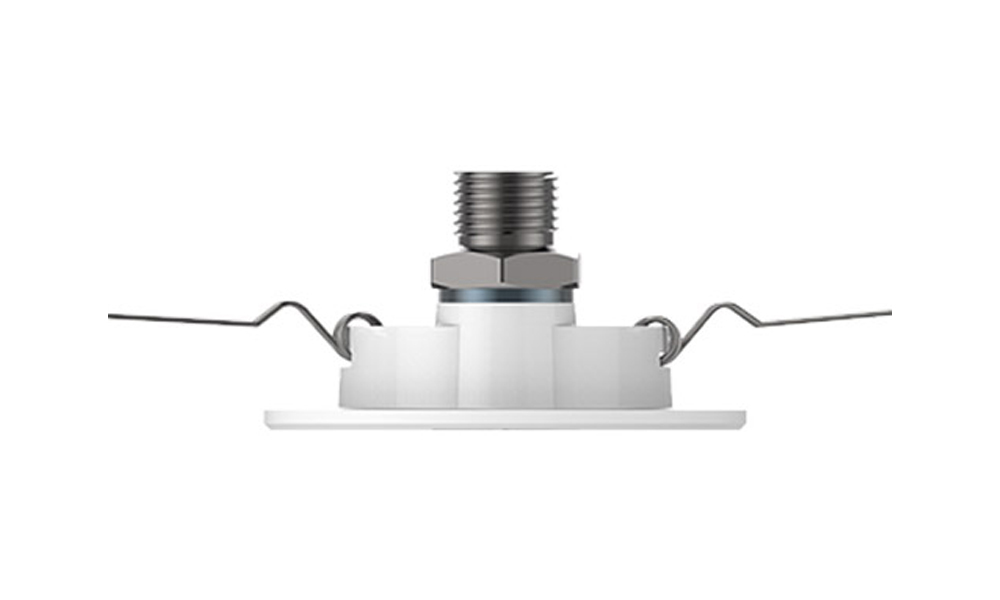
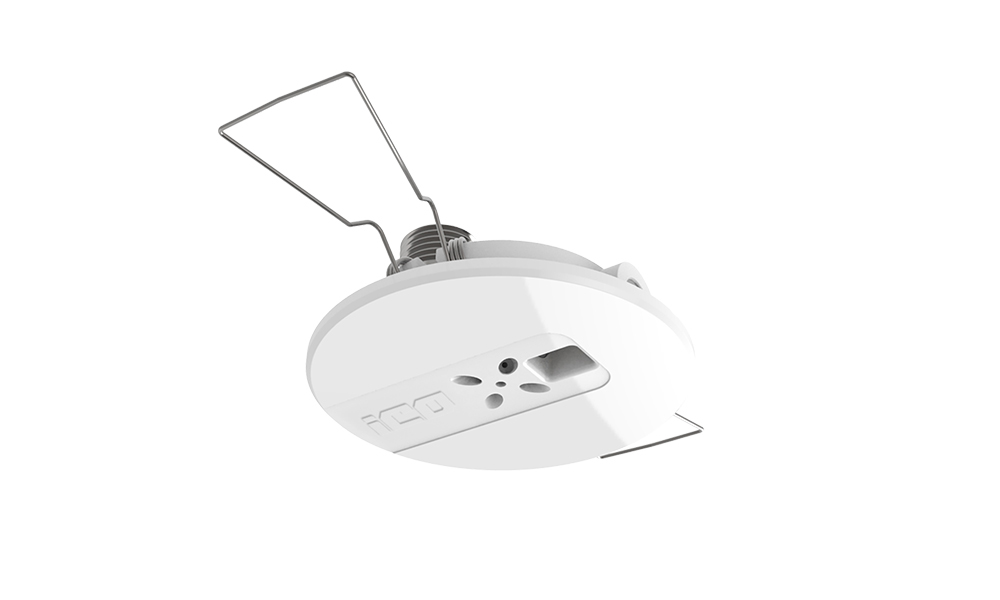
For a full list of product features please see the datasheets below or visit iCO Products.
Easy Installation
Discreet Design
Rapid Response
Economical
Real-time Alerts
Significant Savings
Uses Just 12L/Min at 1BAR of Pressure
No Stored Water Needed
80% Less Water Than Standard Sprinklers
Low Maintenance

Many Colours to Choose From

The most recent design guide aims to complement BS 9999, which excludes individual dwelling houses from within its scope. BS 9991 maintains the design flexibility shown in BS 9999 and recognises the strength that AWFSS can bring. Importantly water mist systems get conditional approval providing (subject to AHJ agreement).
For dwellings with multiple floors below ground level, a protected stairway and an AWFSS, 9m metres should not be exceeded for from the foot of the protected stair to any habitable room.
Open plan arrangements on the ground floor can be achieved on condition that AWFSS are installed throughout the property in addition to fire rated partition and door at first floor level.
A second, separate protected stairwell is not required if AWFSS are fitted throughout.
Open plan arrangements on the ground floor are permissible should AWFSS be installed throughout, in conjunction with a fire resisting partition and door at first floor level.
Flats or maisonettes with an open plan arrangement and more than one floor should have a protected stairway and AWFSS fitted. This allows escape to the shared external entrance.
Inner rooms are not suggested unless the use of an AWFSS is utilised throughout the entire building, along with a grade D LD1 fire detection and fire alarm system in accordance with BS 5839-6:2013.
Flats more than 4.5m above ground level that are entered on the same level can increase total travel distances to the entrances from 9m to 20m with the use of an AWFSS throughout the entire building, along with an LD1 fire detection and fire alarm system in accordance with
No requirement to provide a separate means of escape if the maisonette has a protected stairwell and a fully fitted AWFSS.
Open planned flats are permissible with a fully fitted AWFSS.
It is possible to use provisions of an AWFSS where the use of the building is required for people not capable of independent evacuation (excluding common corridors and stairways.) It is further possible to protect common areas (excluding common corridors and stairways,) using provisions of an AWFSS where the use of the building is required for people not capable of independent evacuation.
Access can be increased significantly if an AWFSS is installed and where the arrival time for the fire service is not more than ten minutes:
- 90m for houses less than 4.5m in height.
- 75m for houses/flats not more than one floor above 4.5m.
Extra care housing must be fitted throughout with an AWFSS.
If an AWFSS is fitted throughout a block of flats, then travel distances can be doubled on common escape from 7.5m to 15m and 30m to 60m
Boundary distances can be reduced by 50% with a fitted AWFSS.
iCO® Products is a trading name of HiPro Industries Ltd. a member of the Fire Industry Association and an ISO 9001 registered company.
We reserve the right to update or modify any information. All values, information, images and illustrations in this brochure, data sheets and all other publications are exemplary and are subject to on-going changes and updates.
A smarter and safer means to protecting your property from fire damage.